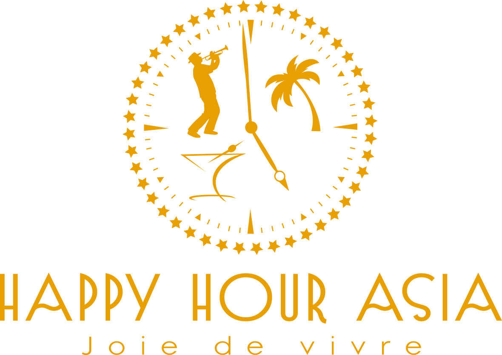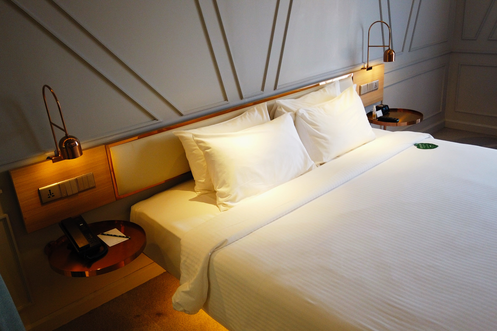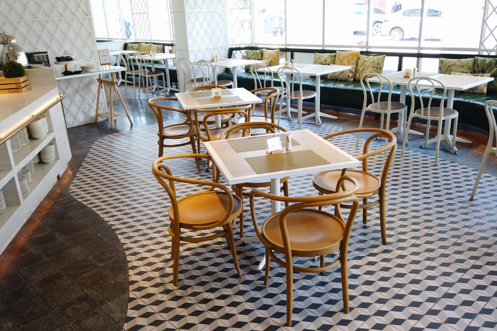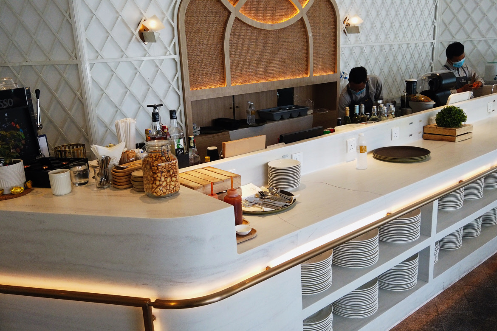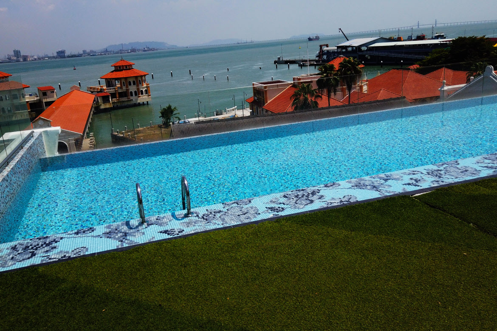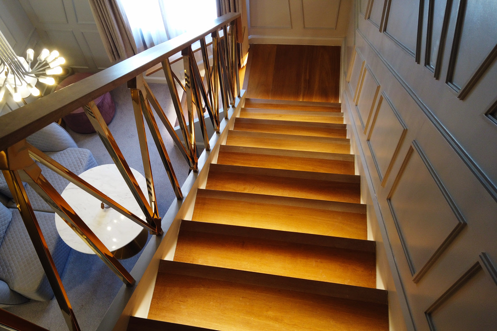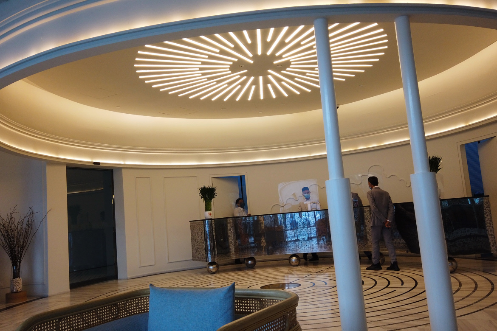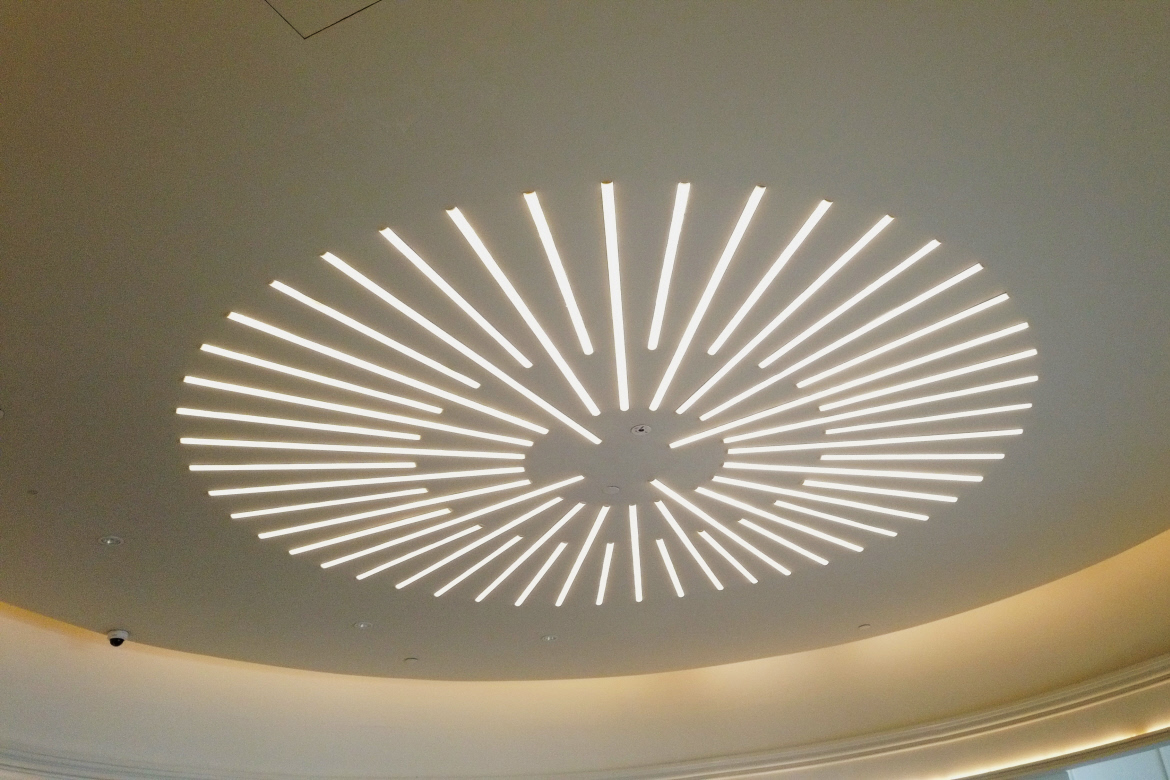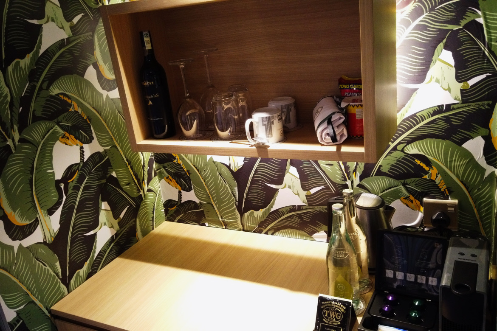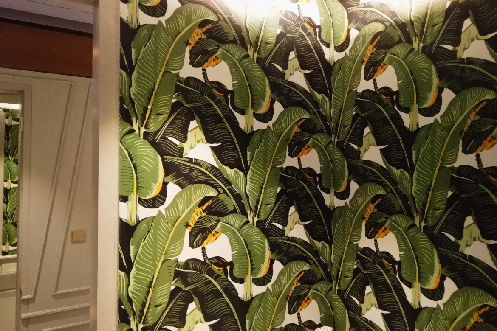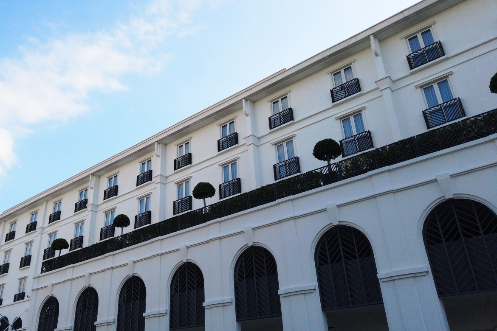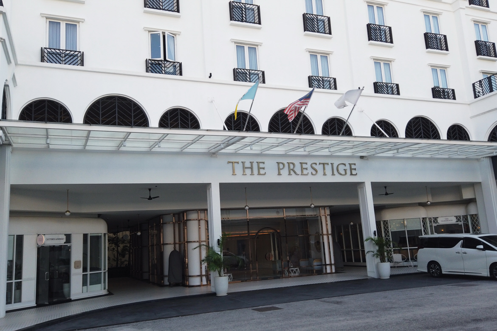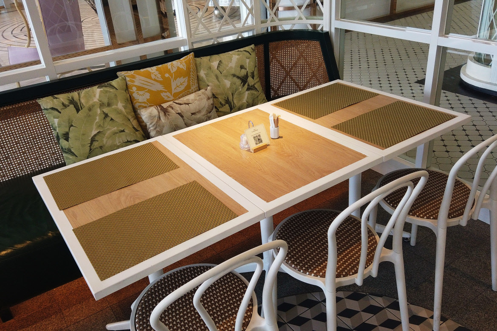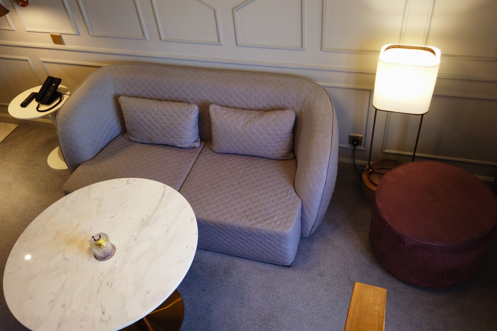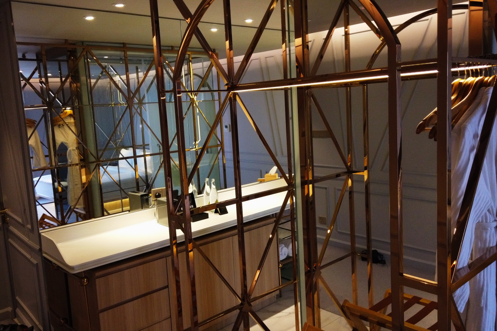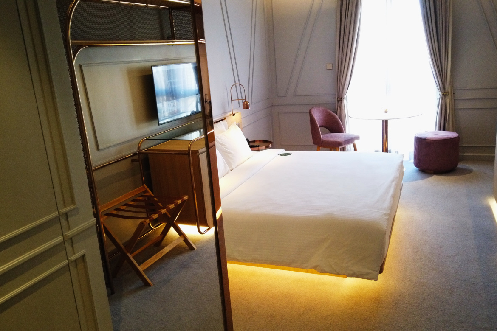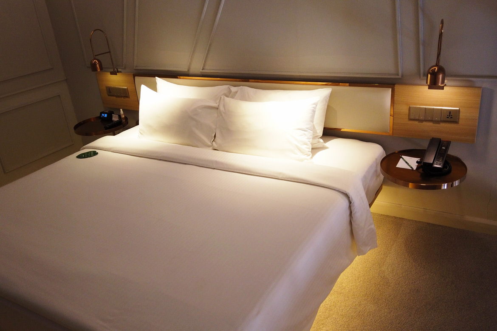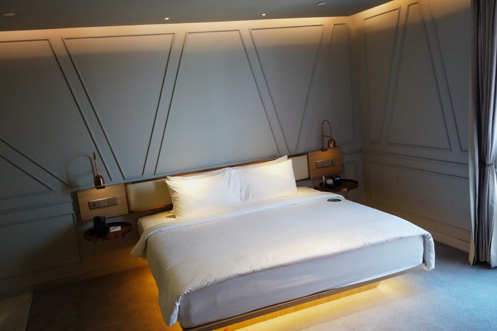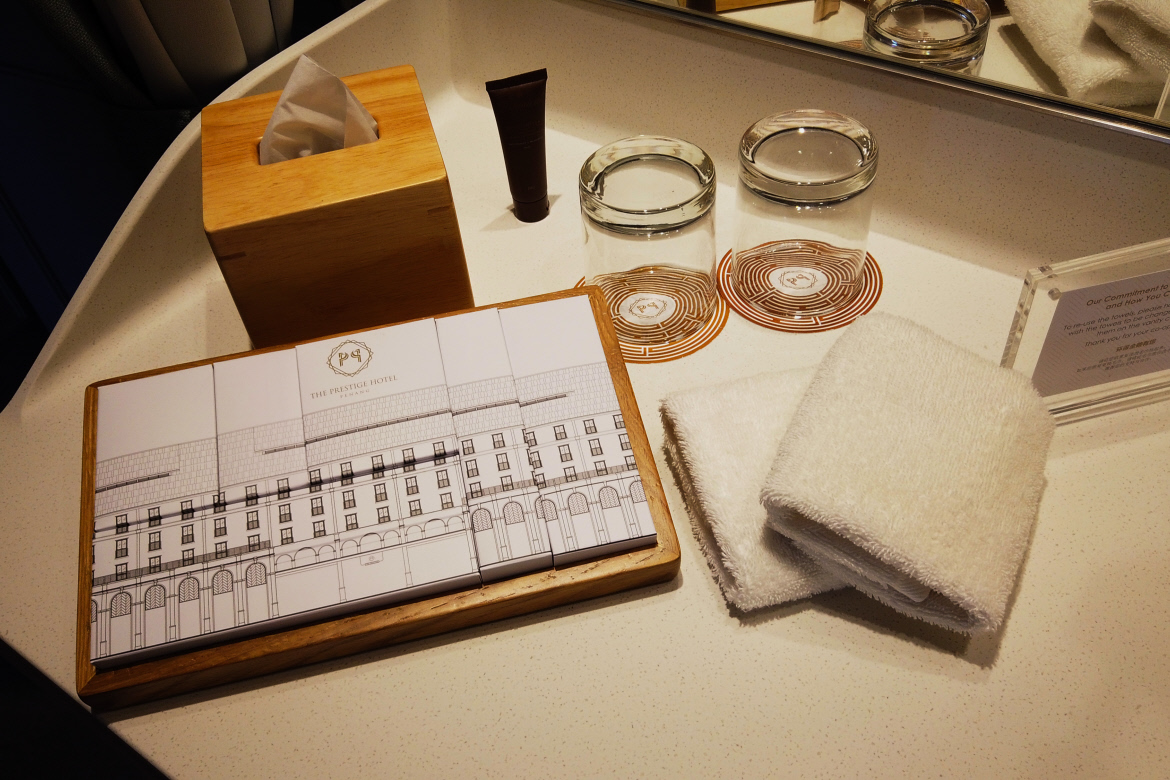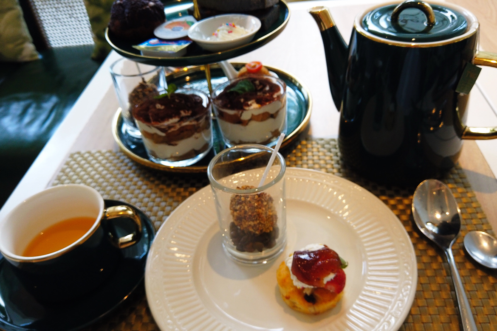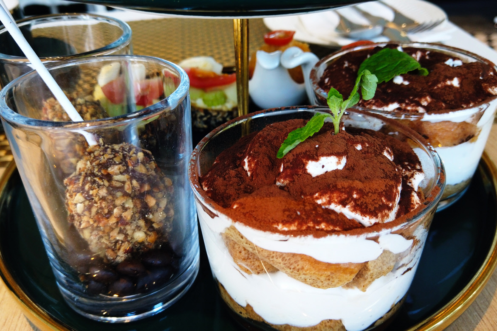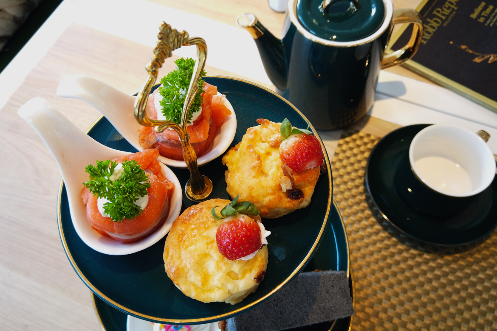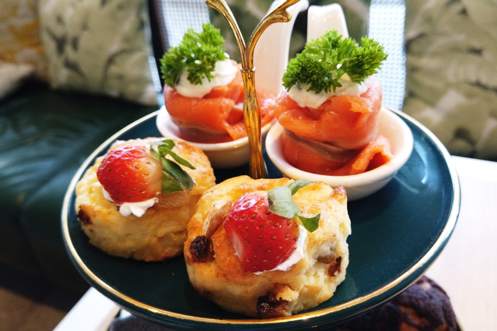The Prestige Hotel Penang is an independent bespoke luxury property that best portrays the natural urban beauty of the island’s historic core. A modern-day interpretation of Victorian design, it welcomes the urbane traveller to a contemporized and magical quasi-colonial universe, carefully created and curated by Ministry of Design.
The first of its kind in Penang, The Prestige Hotel is a destination in itself offering an authentic travel experience and is part of the prestigious Design Hotels portfolio.
The hotel is located in Georgetown, set amongst the beautiful and intricate 19th century English colonial buildings found in this UNESCO World Heritage site. The hotel features 162 rooms, an all-day dining restaurant, a rooftop infinity pool, events pavilion and terrace, and a vibrant Victorian dining and retail arcade.
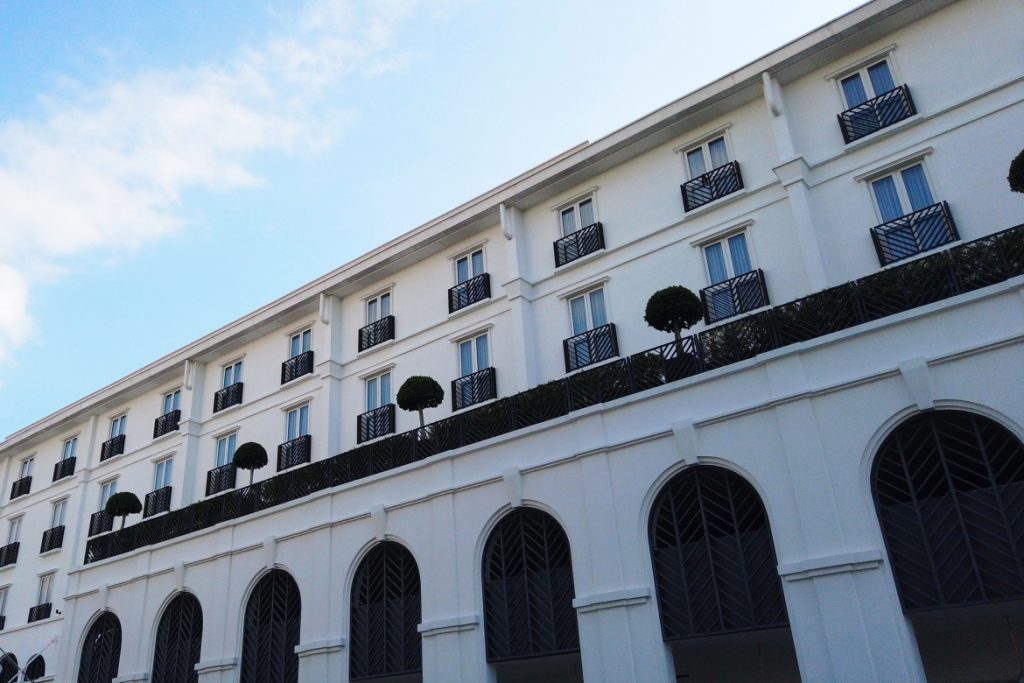
The Prestige Hotel, Penang building
Uniquely one of a kind, the Prestige Hotel draws upon the cultural relevance of its colonial past whilst showcasing the brilliant art of illusion etched in sophisticated architectural and design philosophies to deliver a distinctive hotel stay experience. Located 25 minutes from Penang’s international airport and within walking distance to Penang’s famous cultural landmarks and popular gourmet hotspots, the hotel brings local inspiration to life and is the perfect launching point for intrepid business and leisure travellers seeking to experience local charm at its best.
“A Touch of Magic in a Tropical, Victorian Eden”
Tropical Victorian sounds like a misnomer when you think of England and her weather, but this is what the locals are blessed with in Penang. Located along Church Street in George Town, within the core zone of the George Town UNESCO World Heritage site, The Prestige Hotel is a new-build, joining many beautiful and intricate Victorian buildings, which still house banking and commercial facilities, in a tropical climate where lush vegetation abounds.
At the Ground Floor drop-off, one subtle intervention to unify the Reception with the Glasshouse Restaurant and retail spaces, is the black-and-white floor pattern, which seems to magically “appear and disappear” before your eyes.
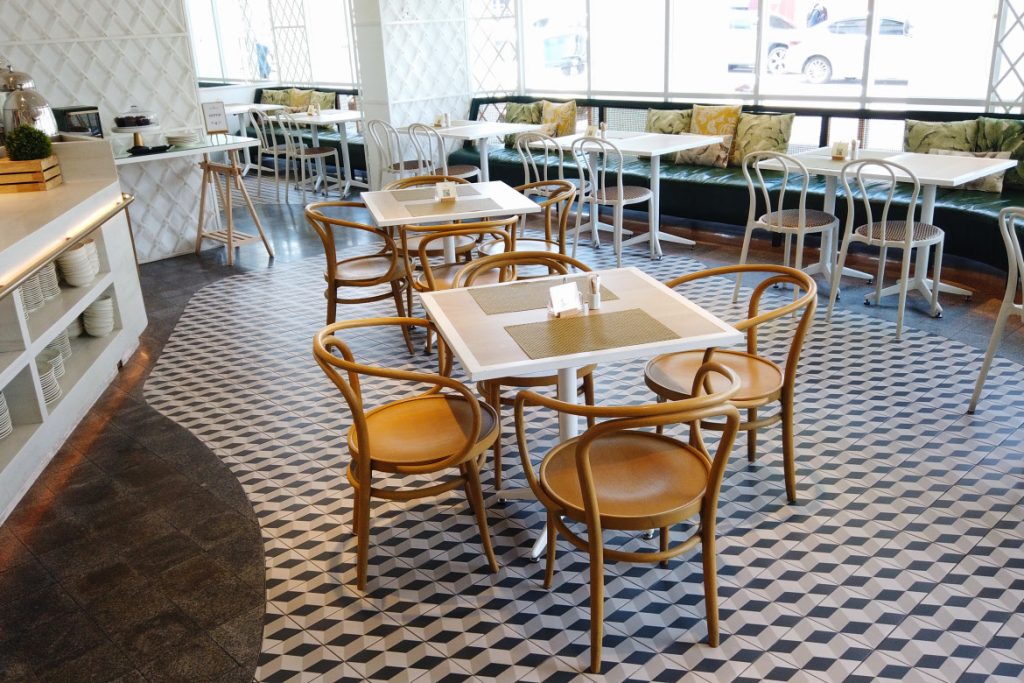
The Glasshouse restaurant, The Prestige Hotel, Penang
Introducing a vibrant lifestyle arcade at the drop off, the ground floor layout was planned in such that the Reception, Glasshouse Restaurant and retail spaces (e.g. retail tenants include San Francisco Coffee, a fine dining restaurant, local clothing brand, dessert café, florist and pharmacy and the interior retail spaces are designed by the tenants) are designed as standalone stores, i.e. a shop-in-shop concept to break down the linear scale, resulting in a delightful check in, eating and shopping area reminiscent of the historical English shopping arcade.
In the reception area, several tongue-in-cheek references to magical illusion are introduced, where guests navigate a custom designed white marble-clad maze with brass trimmings on the floor, to get to the reception. The custom reception desk made of mirrored stainless steel, magically appears to balance on chrome spheres, and a cloud wainscot adorns the curved wall behind the reception desk, showing a modern whimsical take on Victorian interiors.
In the guestrooms, a key feature in the Premier Deluxe Suite is the custom-designed Shower and Wardrobe Enclosure, crafted with champagne bronze tinted metal and glass; a hero piece which takes aesthetic cues from the elaborate magic props used in performances such as Houdini’s escape box.
Another custom-design piece is the vanity mirror frame. Abstracted from Victorian mirrors (usually heavy and elaborate) and modernized with its angular form, polished brass and integrated light, this feature plays on optical illusions and perceptions, appearing as two mirrors but floats as a frame on top of horizontal mirror wall.
Other subtle visual trickery and surprises in the room include beds that seem to levitate and hidden doors that reveal toilet cubicles and hidden pantries. The studio’s modern take on Victorian wainscoting, was to craft angular trapezium-shaped lines, which provide a contemporized backdrop for the room.
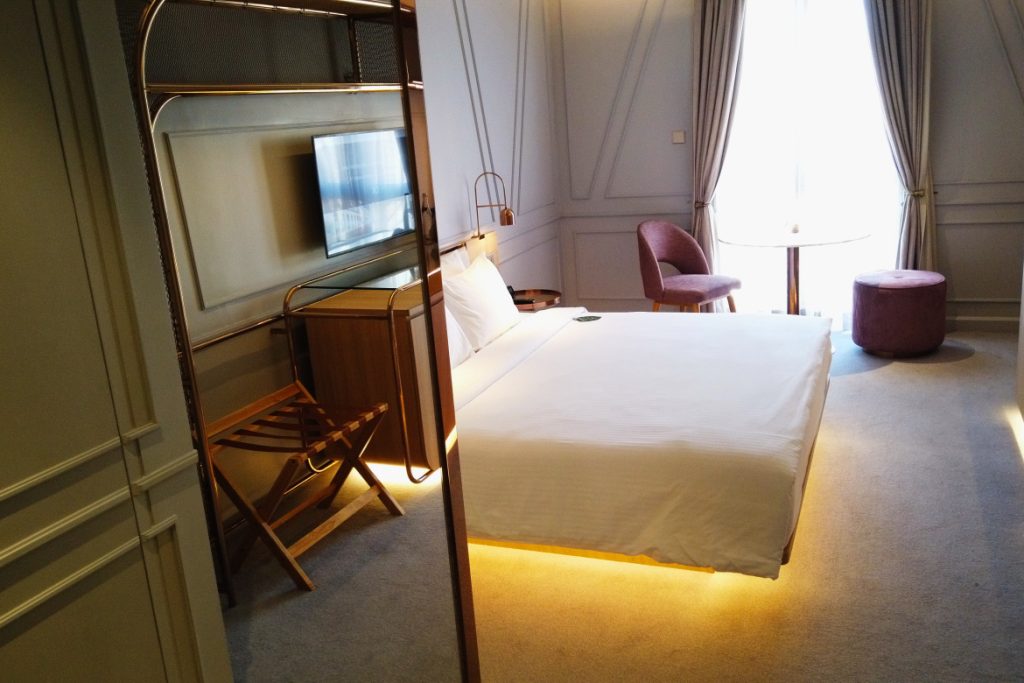
The Prestige Hotel, bedroom
There are four room types in total: the standard room named the Deluxe, the Premier Deluxe Suite, the Loft Suite (designed for travellers on longer business trips or couples, this suite features a generous lounge on the ground floor and a separate bedroom area on the mezzanine level), and a unique Deluxe Trio room which features a smaller bedroom for a child travelling with parents, for additional privacy. Besides featuring hidden pantries that are revealed behind the wainscot wall, the Loft Suite also features a custom designed clock at the sofa area, which doubles up as a wall feature, making a fractal pattern out of the angular wainscot lines.
Named ‘The Prestige’ to conjure brand imagery of elegance and sophistication, it also takes cues from the movie The Prestige starring Christian Bale, which was set in the Victorian era, (similar to the area’s context) about the illusory art of magic.
“Modern Victorian layered with Local Botany”
The inspiration for The Glasshouse came from the English Victorian conservatory (a sunroom with glass walls and intricate wrought metal lattice patterns). Lattice pattern was appiled to the metal framed walls and glazing of the Glasshouse restaurant (seats 110 diners), presenting it as a delightful garden conservatory for breakfasts, lunches and dinners. A mix of real plants and tropical prints were used for the sofa cushions to add to the allure of being in a “Tropical Eden”. The mirror, a ubiquitous tool for the magician, is deliberately used to clad the end walls to create the optical illusion of multiple rooms. Uniquely planned to be experienced in 2 zones, the Glasshouse offers a variety of seating areas, either on forest-green leather banquettes, facing the street for people-watching, or on white wicker chairs facing the lush landscaped alfresco areas at the back.
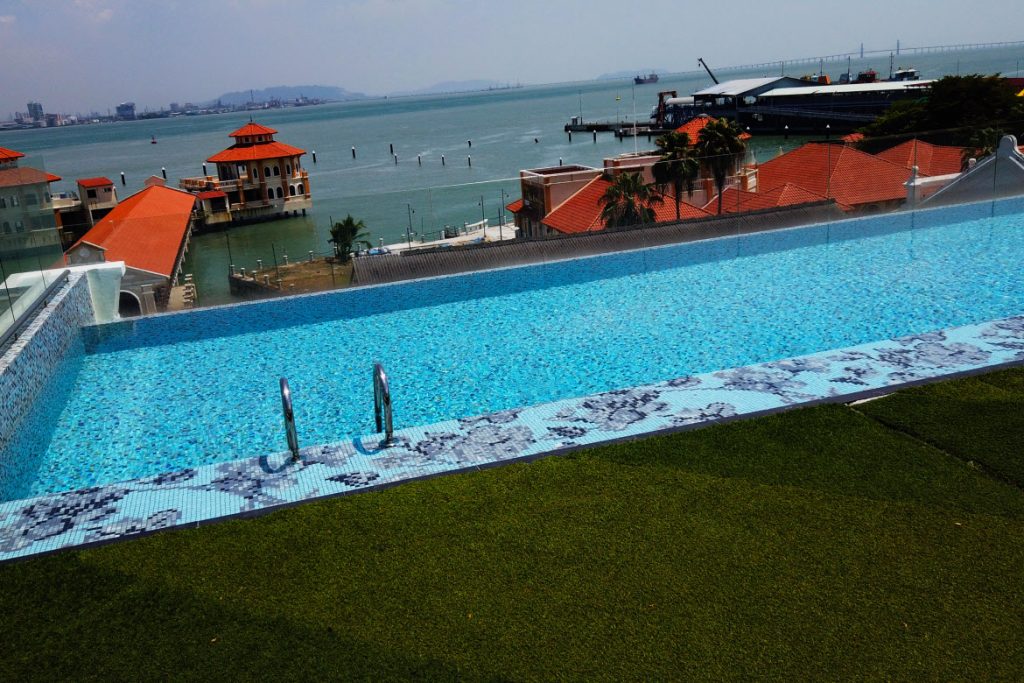
Rooftop pool, The Prestige Hotel
Taking the lift to the room levels on L2-3, and to the Event spaces on L4, is a confluence of modern Victorian layered with local botany. The lift lobby surprises with a champagne bronze tinted feature wall with etched patterning inspired by Victorian grilles and a window portal which frames the lush plants outside.
In the lift car, the studio custom-designed a floor-to-ceiling polished tinted metal wall, graphically presenting the unique features of Penang in an aesthetic that is reminiscent of Victorian-like wallpaper. The graphic pattern comprises etched outlines of heritage buildings, famous landmarks (e.g. clock tower and statues) and the local botany of Penang (e.g. coconut trees, birds of paradise, hibiscus and Pinang palm trees.
The top floor, Level 4, houses a fully equipped gym, amidst chandeliers and mirrored ceiling panels to create the optical illusion of infinite space, and a generous events area. Named after the lead characters in The Prestige movie, the Angier & Borden Function Rooms can host indoor events for 110 guests, and the Olivia & Julia outdoor gazebos feature lounge settings. The Angier & Borden Function Rooms feature mullions with fluted glass, providing privacy while maintaining light and porosity.
The infinity-edge roof top pool, is an excellent place to watch the sunset with a cocktail in hand, as it fronts Church Street Pier and overlooks the water. The area was not only designed with boundary walls, for greater privacy, it also includes landscaping to shield sunbathers from those having drinks at the gazebo lounge.
About the owner
Since the 1970s, the hotel’s founding company Public Packages Holdings Berhad has been established as a packaging supplier in Penang. After four decades, the company has grown to become a recognized market leader in Malaysia and has since then diversified into other industries, including property investments.
Though with its long-standing history deeply rooted in the manufacturing sector, the founders have always been passionate about Penang and its strong local customs and heritage. In 2005, they conceived the idea of opening a hotel and originally eyed a century-old godown (warehouse) used during the maritime trading era in the late 1900s.
Fast forward a few years later, the historical core of Georgetown was inscribed as a UNESCO World Heritage Site in 2008 and in its wake, gave rise to a huge mass of specialty home-stay offerings in the city. As such, the hotel founders were reinvigorated to forge ahead to craft a unique offering: a home-grown hospitality label within this enclave that best portrays the natural urban beauty of the city’s historic core that is unlike other bigger established hotel brands in the city. Navigating through thick and thin, the Prestige Hotel was born with the assembly of a magical quasi-colonial interior unseen in Penang.
The Prestige Hotel family is made up of a complex concoction of personalities and talents, most of them being highly progressive in their mindset with one common attribute: youthful enthusiasm and out-of-the-box thinking. Recruiting largely from within our homeland Penang, we aspire to groom young talent with our unique work culture and customized enrichment programs to give rise to a generation of young hoteliers that will ultimately transform the local hospitality industry.
